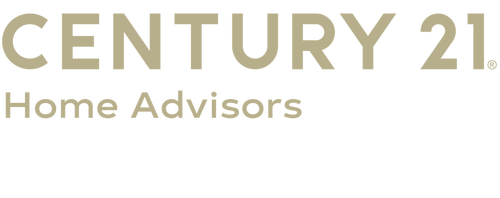


2135 Tall Oaks Lane 2135 York, PA 17403
PAYK2047816
$13,405(2022)
Townhouse
1995
Colonial
Dallastown Area
York County
Listed By
Stevens Young, CENTURY 21 Home Advisors
BRIGHT IDX
Last checked Jul 27 2024 at 6:03 AM EDT
- Full Bathrooms: 3
- Half Bathroom: 1
- Built-Ins
- Crown Moldings
- Dishwasher
- Disposal
- Dryer
- Energy Star Refrigerator
- Washer
- Refrigerator
- Walls/Ceilings: 2 Story Ceilings
- Walls/Ceilings: High
- Kitchen - Eat-In
- Walls/Ceilings: Cathedral Ceilings
- Chair Railings
- Dryer - Front Loading
- Entry Level Bedroom
- Family Room Off Kitchen
- Oven - Self Cleaning
- Walls/Ceilings: Dry Wall
- Recessed Lighting
- Kitchen - Table Space
- Walls/Ceilings: Vaulted Ceilings
- Humidifier
- Sprinkler System
- Stain/Lead Glass
- Air Filter System
- Energy Star Dishwasher
- Formal/Separate Dining Room
- Store/Office
- Stainless Steel Appliances
- Bar
- Carpet
- Walls/Ceilings: 9'+ Ceilings
- Wine Storage
- Primary Bath(s)
- Floor Plan - Traditional
- Upgraded Countertops
- Oven/Range - Gas
- Skylight(s)
- Stall Shower
- Water Heater
- Dryer - Gas
- Kitchen - Island
- Walk-In Closet(s)
- Icemaker
- Central Vacuum
- Whirlpool/Hottub
- Wet/Dry Bar
- Air Cleaner
- Built-In Microwave
- Rosenmiller Woods
- Trees/Wooded
- No Thru Street
- Backs to Trees
- Landscaping
- Level
- Sloping
- Backs - Open Common Area
- Interior
- Rear Yard
- Cul-De-Sac
- Front Yard
- Below Grade
- Above Grade
- Fireplace: Fireplace - Glass Doors
- Fireplace: Stone
- Fireplace: Marble
- Fireplace: Insert
- Fireplace: Brick
- Fireplace: Gas/Propane
- Foundation: Brick/Mortar
- Zoned
- 90% Forced Air
- Humidifier
- Programmable Thermostat
- Forced Air
- Central A/C
- Partial
- Hardwood
- Carpet
- Tile/Brick
- Aluminum Siding
- Vinyl Siding
- Roof: Asphalt
- Utilities: Cable Tv Available, Electric Available, Phone, Under Ground, Sewer Available, Water Available, Natural Gas Available, Cable Tv
- Sewer: Public Sewer
- Fuel: Natural Gas
- Paved Driveway
- 2
- 3,315 sqft
Listing Price History
Estimated Monthly Mortgage Payment
*Based on Fixed Interest Rate withe a 30 year term, principal and interest only



Description