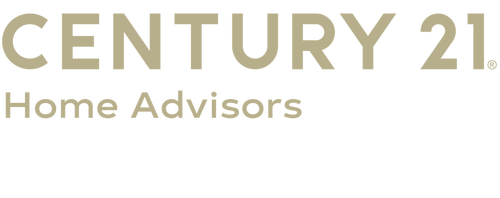
201 Spruce Street Richland, PA 17087
PALN2016452
$7,935(2024)
3.6 acres
Single-Family Home
1996
Ranch/Rambler
Eastern Lebanon County
Lebanon County
Listed By
Thomas M Stewart, Cavalry Realty LLC
BRIGHT IDX
Last checked Dec 31 2024 at 3:49 AM EST
- Full Bathrooms: 2
- Half Bathroom: 1
- Walls/Ceilings: Dry Wall
- Walls/Ceilings: Cathedral Ceilings
- Walls/Ceilings: Beamed Ceilings
- Walls/Ceilings: 9'+ Ceilings
- Washer
- Refrigerator
- Dryer
- Primary Bath(s)
- Kitchen - Eat-In
- Kitchen - Country
- Family Room Off Kitchen
- Exposed Beams
- Entry Level Bedroom
- None Available
- Below Grade
- Above Grade
- Foundation: Permanent
- Radiant
- Hot Water
- Central A/C
- Walkout Stairs
- Space for Rooms
- Partially Finished
- Interior Access
- Heated
- Full
- Connecting Stairway
- Vinyl
- Carpet
- Advanced Framing
- Vinyl Siding
- Roof: Metal
- Utilities: Water Available, Phone Available, Electric Available
- Sewer: On Site Septic
- Fuel: Propane - Leased
- Middle School: Eastern Lebanon County
- High School: Eastern Lebanon County Senior
- Asphalt Driveway
- 1
- 5,216 sqft


