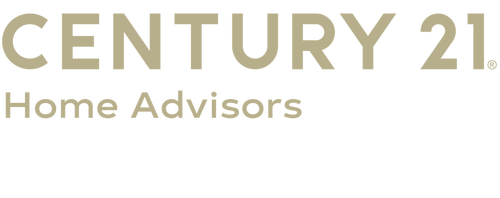


45 Forest Ridge Court Red Lion, PA 17356
PAYK2069402
$9,398(2024)
1.04 acres
Single-Family Home
2000
Colonial
Red Lion Area
York County
Listed By
BRIGHT MLS
Last checked Dec 22 2024 at 5:37 AM EST
- Full Bathrooms: 2
- Half Bathroom: 1
- Bathroom - Walk-In Shower
- Built-Ins
- Family Room Off Kitchen
- Floor Plan - Traditional
- Formal/Separate Dining Room
- Kitchen - Island
- Pantry
- Primary Bath(s)
- Recessed Lighting
- Upgraded Countertops
- Walk-In Closet(s)
- Wet/Dry Bar
- Wood Floors
- None Available
- Above Grade
- Below Grade
- Foundation: Concrete Perimeter
- Forced Air
- Central A/C
- Engineered Wood
- Carpet
- Vinyl Siding
- Aluminum Siding
- Sewer: Public Sewer
- Fuel: Propane - Owned
- Middle School: Red Lion Area Junior
- High School: Red Lion Area Senior
- 2
- 3,155 sqft
Estimated Monthly Mortgage Payment
*Based on Fixed Interest Rate withe a 30 year term, principal and interest only



Description