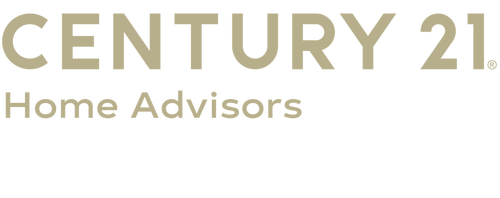


140 Wood Crest Drive Palmyra, PA 17078
PALN2015080
$2,996(2024)
1.38 acres
Single-Family Home
Traditional
Palmyra Area
Lebanon County
Listed By
Adin Kenes, Camp Hill
BRIGHT IDX
Last checked Dec 21 2024 at 1:29 PM EST
- Full Bathrooms: 3
- Half Bathroom: 1
- Range Hood
- Extra Refrigerator/Freezer
- Dishwasher
- Commercial Range
- Built-In Microwave
- Wine Storage
- Walk-In Closet(s)
- Sound System
- Bathroom - Soaking Tub
- Recessed Lighting
- Pantry
- Kitchen - Island
- Formal/Separate Dining Room
- Family Room Off Kitchen
- Entry Level Bedroom
- Dining Area
- Crown Moldings
- Chair Railings
- Ceiling Fan(s)
- Butlers Pantry
- Built-Ins
- Breakfast Area
- 2nd Kitchen
- Bar
- North Londonderry Twp
- Trees/Wooded
- Sloping
- No Thru Street
- Below Grade
- Above Grade
- Fireplace: Gas/Propane
- Foundation: Concrete Perimeter
- Foundation: Passive Radon Mitigation
- Heat Pump - Gas Backup
- Central A/C
- Partial
- Daylight
- Dues: $500
- Frame
- Sewer: Septic = # of Br
- Fuel: Electric
- Elementary School: Northside
- Middle School: Palmyra Area
- High School: Palmyra Area
- 1
- 4,928 sqft
Estimated Monthly Mortgage Payment
*Based on Fixed Interest Rate withe a 30 year term, principal and interest only




Description