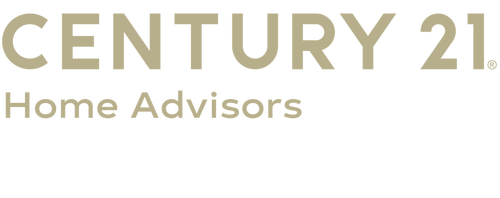


1274 Oakwood Road New Freedom, PA 17349
PAYK2060030
$29,394(2023)
67.42 acres
Single-Family Home
2007
Contemporary
Southern York County
York County
Listed By
BRIGHT IDX
Last checked Dec 22 2024 at 5:40 AM EST
- Full Bathrooms: 4
- Half Bathrooms: 3
- Built-Ins
- Carpet
- Ceiling Fan(s)
- Cedar Closet(s)
- Chair Railings
- Crown Moldings
- Dining Area
- Double/Dual Staircase
- Entry Level Bedroom
- Exposed Beams
- Family Room Off Kitchen
- Floor Plan - Traditional
- Formal/Separate Dining Room
- Kitchen - Gourmet
- Kitchen - Island
- Primary Bath(s)
- Recessed Lighting
- Upgraded Countertops
- Walk-In Closet(s)
- Wet/Dry Bar
- Wine Storage
- Wood Floors
- Bathroom - Tub Shower
- Whirlpool/Hottub
- Dishwasher
- Microwave
- Oven - Wall
- Refrigerator
- Range Hood
- Oven/Range - Gas
- Walls/Ceilings: 2 Story Ceilings
- Walls/Ceilings: High
- Walls/Ceilings: Tray Ceilings
- Shrewsbury Twp
- Landscaping
- Private
- Stream/Creek
- Cul-De-Sac
- Above Grade
- Below Grade
- Fireplace: Double Sided
- Fireplace: Stone
- Fireplace: Wood
- Fireplace: Mantel(s)
- Fireplace: Marble
- Fireplace: Gas/Propane
- Foundation: Block
- Forced Air
- Radiant
- Central A/C
- Full
- Heated
- Improved
- Interior Access
- Outside Entrance
- Walkout Stairs
- Windows
- Ceramic Tile
- Hardwood
- Carpet
- Stone
- Roof: Shingle
- Roof: Wood
- Sewer: On Site Septic
- Fuel: Geo-Thermal
- High School: Susquehannock
- Paved Driveway
- Private
- 2
- 7,342 sqft
Listing Price History
Estimated Monthly Mortgage Payment
*Based on Fixed Interest Rate withe a 30 year term, principal and interest only




Description