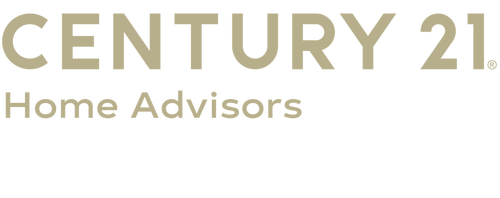
328 Deerfield Drive Mount Joy, PA 17552
PALA2050104
$5,367(2022)
0.49 acres
Townhouse
2003
Colonial
Donegal
Lancaster County
Listed By
Faruk Sisic, Cavalry Realty, LLC
BRIGHT IDX
Last checked Nov 21 2024 at 7:03 PM EST
- Full Bathrooms: 2
- Half Bathroom: 1
- Dishwasher
- Dryer
- Washer
- Refrigerator
- Kitchen - Eat-In
- Entry Level Bedroom
- Primary Bath(s)
- Oven/Range - Gas
- Floor Plan - Open
- Kitchen - Island
- Walk-In Closet(s)
- Built-In Microwave
- Bathroom - Soaking Tub
- Bathroom - Stall Shower
- Deerfield
- Below Grade
- Above Grade
- Fireplace: Corner
- Fireplace: Mantel(s)
- Fireplace: Gas/Propane
- Foundation: Block
- Foundation: Concrete Perimeter
- Forced Air
- Central A/C
- Full
- Dues: $85
- Vinyl
- Carpet
- Luxury Vinyl Plank
- Frame
- Vinyl Siding
- Roof: Architectural Shingle
- Utilities: Natural Gas Available, Cable Tv
- Sewer: Public Sewer
- Fuel: Natural Gas
- High School: Donegal
- 2
- 1,680 sqft


