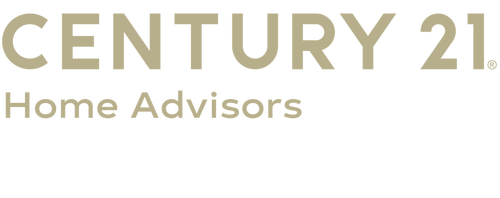
601 Stonehenge Drive Lititz, PA 17543
PALA2056286
$11,136(2024)
0.34 acres
Single-Family Home
2022
Traditional
Manheim Township
Lancaster County
Listed By
Austin Will, Berkshire Hathaway Homeservices Homesale Realty
BRIGHT IDX
Last checked Dec 21 2024 at 12:39 PM EST
- Full Bathrooms: 3
- Half Bathroom: 1
- Walls/Ceilings: Dry Wall
- Oven/Range - Gas
- Oven - Wall
- Oven - Double
- Humidifier
- Energy Efficient Appliances
- Disposal
- Dishwasher
- Built-In Microwave
- Floor Plan - Open
- Exposed Beams
- Window Treatments
- Wet/Dry Bar
- Walk-In Closet(s)
- Recessed Lighting
- Kitchen - Island
- Kitchen - Gourmet
- Dining Area
- Carpet
- Attic
- Stonehenge Reserve
- Rear Yard
- Level
- Corner
- Cleared
- Below Grade
- Above Grade
- Fireplace: Brick
- Foundation: Passive Radon Mitigation
- Forced Air
- Central A/C
- Fully Finished
- Full
- Hardiplank Type
- Brick
- Roof: Architectural Shingle
- Sewer: Public Sewer
- Fuel: Natural Gas
- Paved Driveway
- 2
- 3,015 sqft


