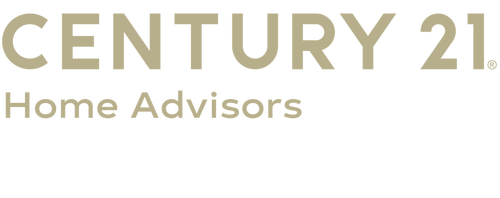


78 Monticello (Lot #10) Drive Lebanon, PA 17042
PALN2016340
0.4 acres
Single-Family Home
2024
Craftsman, Farmhouse/National Folk
Cornwall-Lebanon
Lebanon County
Listed By
BRIGHT IDX
Last checked Dec 21 2024 at 11:51 AM EST
- Full Bathrooms: 2
- Half Bathroom: 1
- Walls/Ceilings: 2 Story Ceilings
- Stainless Steel Appliances
- Humidifier
- Disposal
- Dishwasher
- Built-In Microwave
- Upgraded Countertops
- Walk-In Closet(s)
- Pantry
- Kitchen - Gourmet
- Floor Plan - Open
- Family Room Off Kitchen
- Dining Area
- Strathford Meadows
- Above Grade
- Foundation: Other
- Foundation: Passive Radon Mitigation
- Forced Air
- Central A/C
- Unfinished
- Luxury Vinyl Plank
- Vinyl Siding
- Stone
- Roof: Composite
- Utilities: Under Ground, Cable Tv Available, Electric Available, Natural Gas Available
- Sewer: Public Sewer
- Fuel: Natural Gas
- 2
- 2,208 sqft
Estimated Monthly Mortgage Payment
*Based on Fixed Interest Rate withe a 30 year term, principal and interest only



Description