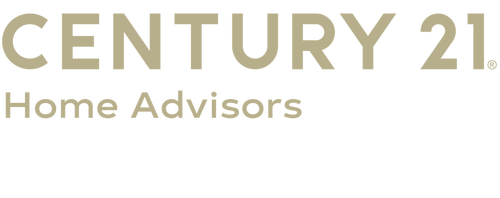


1090 Alden Way 106 Lebanon, PA 17042
PALN2009606
0.25 acres
Single-Family Home
2023
Traditional
Cornwall-Lebanon
Lebanon County
Listed By
BRIGHT IDX
Last checked Dec 21 2024 at 1:44 PM EST
- Full Bathrooms: 3
- Half Bathroom: 1
- Dining Area
- Wood Floors
- Cooktop
- Dishwasher
- Disposal
- Refrigerator
- Dryer - Front Loading
- Washer - Front Loading
- Entry Level Bedroom
- Recessed Lighting
- Pantry
- Primary Bath(s)
- Oven/Range - Gas
- Floor Plan - Open
- Oven - Wall
- Water Heater
- Kitchen - Island
- Walk-In Closet(s)
- Built-In Microwave
- Alden Place
- Yes
- Below Grade
- Above Grade
- Fireplace: Gas/Propane
- Foundation: Concrete Perimeter
- Forced Air
- Central A/C
- Walkout Level
- Full
- Partially Finished
- Dues: $487
- Stone
- Stucco
- Stick Built
- Vinyl Siding
- Roof: Shingle
- Roof: Composite
- Sewer: Public Sewer
- Fuel: Natural Gas
- Elementary School: Cornwall
- Middle School: Cedar Crest
- High School: Cedar Crest
- 2
- 2,986 sqft
Listing Price History
Estimated Monthly Mortgage Payment
*Based on Fixed Interest Rate withe a 30 year term, principal and interest only



Description