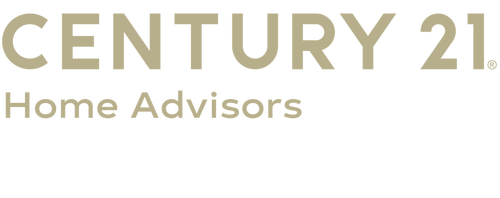


10 Hull Court Lancaster, PA 17603
PALA2054856
$4,819(2024)
7,841 SQFT
Single-Family Home
2016
Colonial
School District of Lancaster
Lancaster County
Listed By
BRIGHT IDX
Last checked Sep 16 2024 at 7:28 PM EDT
- Full Bathrooms: 2
- Half Bathrooms: 2
- Washer
- Stove
- Stainless Steel Appliances
- Refrigerator
- Dryer
- Dishwasher
- Built-In Microwave
- Tub Shower
- Kitchen - Island
- Floor Plan - Open
- Combination Kitchen/Living
- Honeysuckle Lane
- Below Grade
- Above Grade
- Foundation: Concrete Perimeter
- Heat Pump(s)
- Forced Air
- Central A/C
- Partial
- Daylight
- Dues: $200
- Vinyl Siding
- Frame
- Roof: Architectural Shingle
- Sewer: Public Sewer
- Fuel: Electric
- Elementary School: Elizabeth R Martin
- Middle School: Elizabeth R. Martin
- High School: McCaskey H.s.
- 2
- 2,044 sqft
Estimated Monthly Mortgage Payment
*Based on Fixed Interest Rate withe a 30 year term, principal and interest only



Description