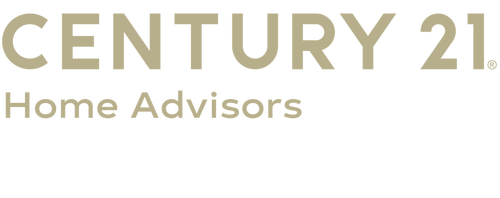


117 Grove Road Delta, PA 17314
PAYK2049808
$2,557(2023)
0.3 acres
Single-Family Home
1930
Cape Cod
South Eastern
York County
Listed By
BRIGHT IDX
Last checked Nov 24 2024 at 8:21 AM EST
- Full Bathroom: 1
- Walls/Ceilings: Wood Walls
- Walls/Ceilings: Wood Ceilings
- Walls/Ceilings: 9'+ Ceilings
- Water Heater
- Washer
- Stove
- Refrigerator
- Microwave
- Dishwasher
- Wood Floors
- Stove - Wood
- Floor Plan - Open
- Exposed Beams
- Entry Level Bedroom
- Combination Kitchen/Dining
- None Available
- Below Grade
- Above Grade
- Foundation: Pillar/Post/Pier
- Foundation: Pilings
- Foundation: Crawl Space
- Foundation: Block
- Space Heater
- Wood Burn Stove
- Window Unit(s)
- Wood
- Vinyl Siding
- Roof: Shingle
- Sewer: On Site Septic
- Fuel: Wood, Electric
- High School: Kennard-Dale
- 2
- 1,290 sqft
Listing Price History
Estimated Monthly Mortgage Payment
*Based on Fixed Interest Rate withe a 30 year term, principal and interest only



Description