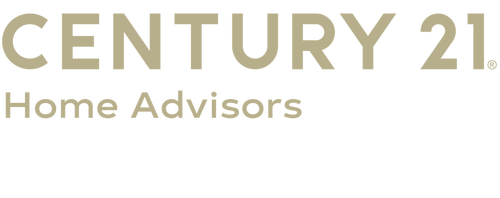
717 N 30th Street Allentown, PA 18104
PALH2008610
$5,378(2022)
7,650 SQFT
Single-Family Home
1949
Cape Cod
Allentown
Lehigh County
Listed By
Nicole Aquilini, Century 21 Home Advisors
BRIGHT MLS
Last checked Sep 8 2024 at 12:06 AM EDT
- Full Bathroom: 1
- Dishwasher
- Dining Area
- Refrigerator
- Window Treatments
- Wood Floors
- Dryer - Front Loading
- Oven - Self Cleaning
- Washer - Front Loading
- Exposed Beams
- Floor Plan - Traditional
- Oven/Range - Electric
- Ceiling Fan(s)
- Dryer - Electric
- Cedar Closet(s)
- Oven - Double
- Tub Shower
- Allentown City
- Additional Lot(s)
- Below Grade
- Above Grade
- Fireplace: Wood
- Fireplace: Brick
- Fireplace: Mantel(s)
- Foundation: Stone
- Radiator
- Hot Water
- Window Unit(s)
- Interior Access
- Partially Finished
- Brick
- Sewer: Public Sewer
- Fuel: Oil
- 2
- 1,274 sqft



